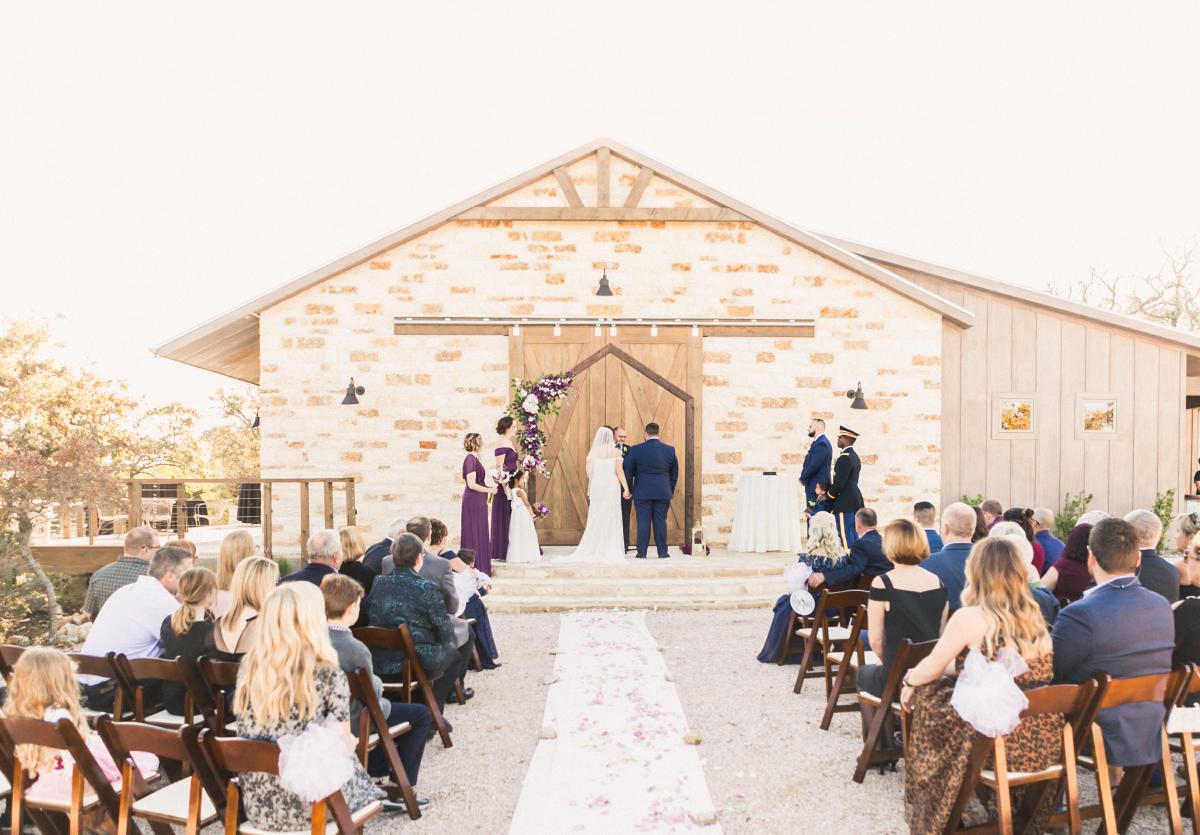Hillside at Red Rock
- 6918 Ranch Road 1631, Fredericksburg, TX 78624
- (830) 998-8505
About
Hillside at Red Rock is one of Fredericksburg's newest event centers with 30-mile vistas of the Texas Hill Country in a intimate setting. The space features a 1500 square foot Great Room (space for 100+ seated dining), a 1300 square foot Sky Deck directly off the Great Room and two private rooms for meetings (Board Room/Oak Room ideal for 15-20 people each).
The property also has on-site cabin lodging for up to 20 guests at the Cabins at Red Rock.
Map
Amenities
Notes
- Additional Info: By Reservation.



