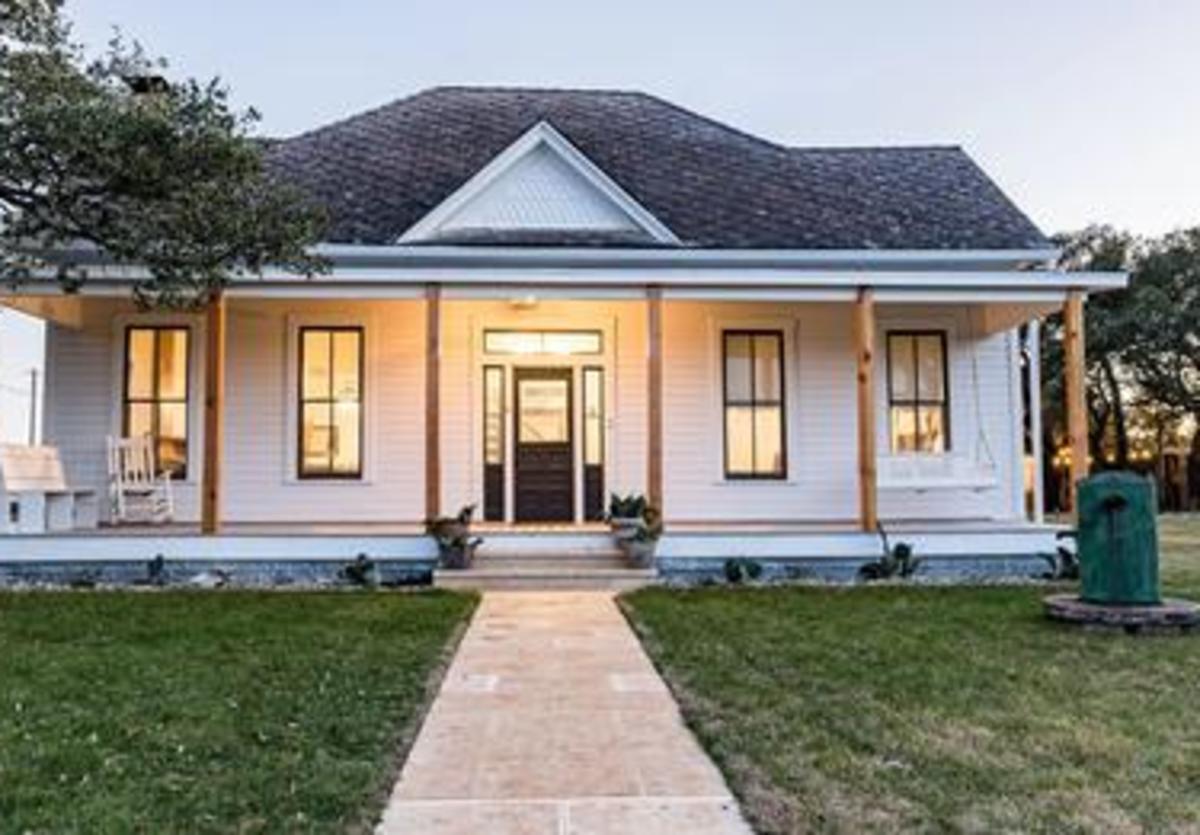About
Willow Sky Ranch can sleep up to 20 guests across three living spaces - the 1905 Greathouse, Boar's Lodge and Bird's Nest Tree House, which all sit on 75 acres of Texas Hill Country countryside about 20 minutes from Fredericksburg. The Greathouse was remodeled in 2021 and can sleep 11 guests in a 3-bed, 2-bath modern farmhouse style. This quaint home balances the charm of the old with the conveniences of the new. A full kitchen, dining area, and living space that completes the flexible layout of the home. Boar's Lodge is a newer rustic structure renovated in 2020 with a large living area sleeping up to four. It features central AC, a full bathroom, a TV area and foosball. Situated on a private area of the ranch, Bird's Nest is a serene escape in the treetops with incredible views. It features a living area, bathroom, AC, and a master loft. A sleeper sofa enables sleeping up to four. The wrap-around deck provides the best views of the property. The property also includes a hot tub and swimming pool.



