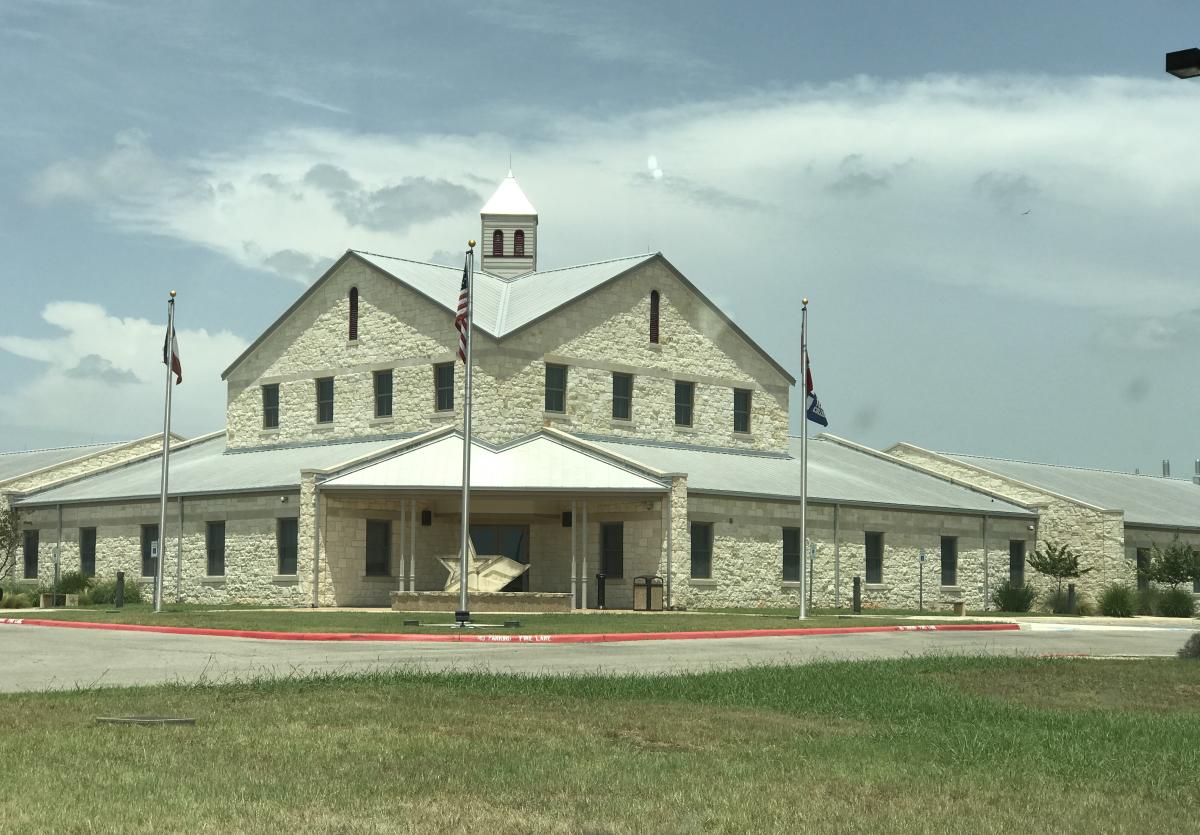Hill Country University Center
- 2818 E. U.S. Highway 290, Fredericksburg, TX 78624
- (830) 990-4948
About
The Hill Country University Center’s H-E-B Community Events Center features an intimate open-air chapel with stained glass, ideal for ceremonies with 15 to 20 guests as well as over 3,000 square feet of meeting space with AV and a catering kitchen.
The H-E-B Community Events Center includes the following amenities: 3,096 square-feet of meeting space, 164 square-foot catering kitchen, portable stage, multi-media podium, two 10’ projection screens, high definition LCD projectors, high definition video camera, touch-pad AV control, 6’ rectangular tables and chairs for 116 people, handicap-accessible restroom facilities and more. Seating Capacity (rental of additional tables and chairs may be needed to achieve maximum capacity) are: Banquet Rounds-238 using 72” rounds, Theater Style-325, Classroom Style-176, and Reception Style-344.
Map
Amenities
Hours of Operation
- Monday: 8AM-5PM
- Tuesday: 8AM-5PM
- Wednesday: 8AM-5PM
- Thursday: 8AM-5PM
- Friday: 8AM-5PM
- Saturday: By Appointment
- Sunday: By Appointment
General
- Meeting Group Facilities: Hold your next conference, family gathering, social event or banquet at Hill Country University Center’s H-E-B Community Events Center. Located on this picturesque campus, ringed by rolling hills, our venue is the perfect place for your special event. The H-E-B Community Events Center includes the following amenities: 3,096 square-feet of meeting space, 164 square-foot catering kitchen, Portable stage, Multi-media podium, Two 10’ projection screens, High definition DVD system, Two high definition LCD projectors, High definition video camera, Touch-pad AV control pad, 177 paved parking spaces, 6’ rectangular tables and chairs for 116 people, Climate control, Handicap-accessible restroom facilities, Open-air chapel with backlit stained glass feature (accommodates 15-20), Seating Capacity (rental of additional tables and chairs may be needed to achieve maximum capacity): Banquet Rounds-238 using 72” rounds, Theater Style-325, Classroom Style-176, and Reception Style-344.
- Info: Hold your next conference, family gathering, social event or banquet at Hill Country University Center’s H-E-B Community Events Center. Located on this picturesque campus, ringed by rolling hills, our venue is the perfect place for your special event. The H-E-B Community Events Center includes the following amenities: 3,096 square-feet of meeting space, 164 square-foot catering kitchen, Portable stage, Multi-media podium, Two 10’ projection screens, High definition DVD system, Two high definition LCD projectors, High definition video camera, Touch-pad AV control pad, 177 paved parking spaces, 6’ rectangular tables and chairs for 116 people, Climate control, Handicap-accessible restroom facilities, Open-air chapel with backlit stained glass feature (accommodates 15-20), Seating Capacity (rental of additional tables and chairs may be needed to achieve maximum capacity): Banquet Rounds-238 using 72” rounds, Theater Style-325, Classroom Style-176, and Reception Style-344.



